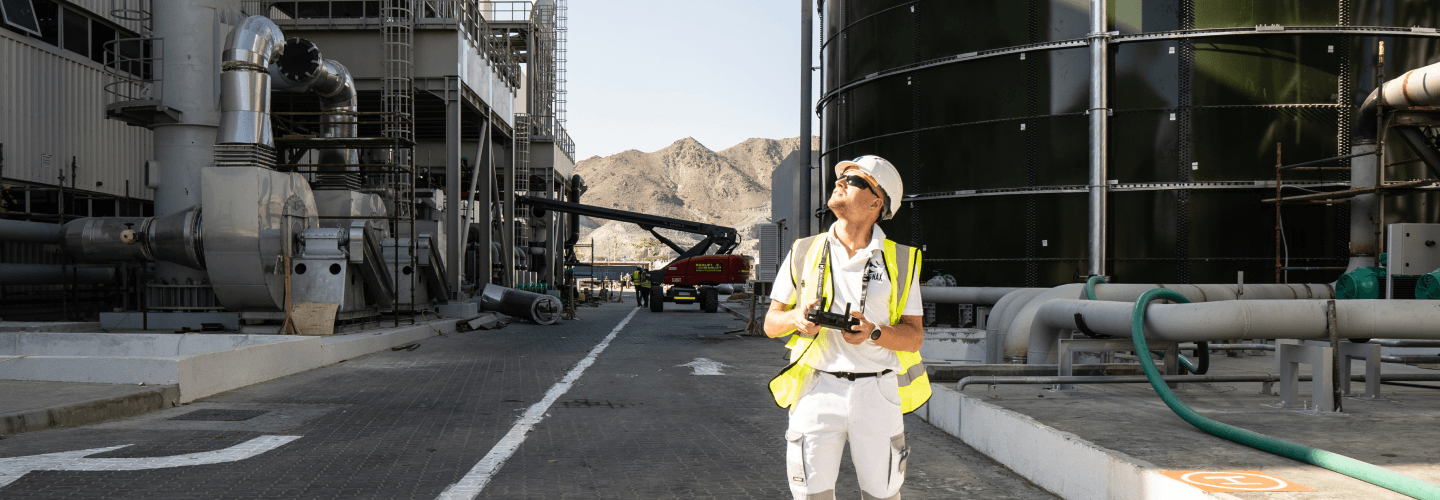April 15, 2024
Laser scanning
Laser scanning during construction
Laser scanning during the construction phase introduces a transformative approach to mapping and analyzing the evolving structure of buildings. It offers unmatched precision in recording the dimensions and characteristics of construction spaces. This technique supports the accurate dimensioning of under-construction areas, enabling the creation of detailed 3D BIM models essential for ongoing design adjustments or digital twin models. It markedly diminishes the likelihood of inaccuracies when compared to conventional methods, assuring an exact match between the construction's digital and physical forms.

Scope calculation with Laser Scanning
Laser scanning is an effective tool for calculating volumes, especially in complex construction areas where precise measurements are crucial for material estimation, space utilization, and cost calculation. By capturing detailed 3D data of the site, laser scanning allows for accurate volume calculations of earthworks, materials, and spaces, streamlining the planning and resource allocation process. This accuracy ensures efficient material ordering and minimizes waste, contributing to more sustainable construction practices.

Creating Digital Twins with Laser Scanning
Laser scanning is pivotal in creating digital twins of construction projects, offering a dynamic and detailed digital representation of physical sites. These digital twins enable stakeholders to simulate, analyze, and optimize construction processes and building operations in a virtual environment. The precise data captured by laser scanning forms the foundation of the digital twin, facilitating accurate modeling of structures and systems, which is essential for decision-making throughout the construction lifecycle and beyond.


Aerial Laser Scanning for Geodetic Surveys
Aerial laser scanning transforms geodetic surveys by quickly and accurately providing high-resolution topographic data over large and inaccessible areas. This method is crucial for capturing detailed terrain information, which is essential for planning, designing, and monitoring construction projects covered with vegetation and trees. The comprehensive data collected supports various applications, from initial site analysis to monitoring environmental impact, enhancing the efficiency and effectiveness of geodetic surveys.

Facade Documentation with Laser Scanning
Laser scanning effectively captures detailed faсade documentation, providing architects and engineers with accurate surface data for analysis, restoration, and preservation projects. This technology allows for the detailed and non-intrusive recording of building exteriors, identifying structural issues, material degradation, and architectural features with high precision. The data serves as an invaluable source for maintaining architectural integrity and planning renovations or restorations.


Implementing SLAM Technology in Laser Scanning
Integrating SLAM (Simultaneous Localization and Mapping) technology with laser scanning represents a significant advancement, especially in environments where GPS signals are weak or unavailable. SLAM technology enables the creation of detailed and accurate maps of complex indoor spaces and unstructured environments without needing external reference points. This capability is advantageous in rapidly scanning construction sites, enhancing mobility, and reducing the time required to collect data

Mobile Laser Scanning for Linear Infrastructure and Road Projects
Mobile laser scanning is particularly suited for linear infrastructure and road projects, offering the ability to capture comprehensive data quickly and accurately while on the move. This method is ideal for surveying large-scale projects, such as highways, railways, and utility lines, providing critical design, construction, and maintenance information. Mobile laser scanning facilitates the continuous collection of detailed topographic data, enabling precise planning, execution, and monitoring of linear construction projects.
